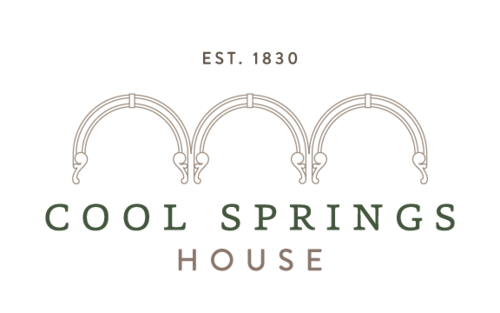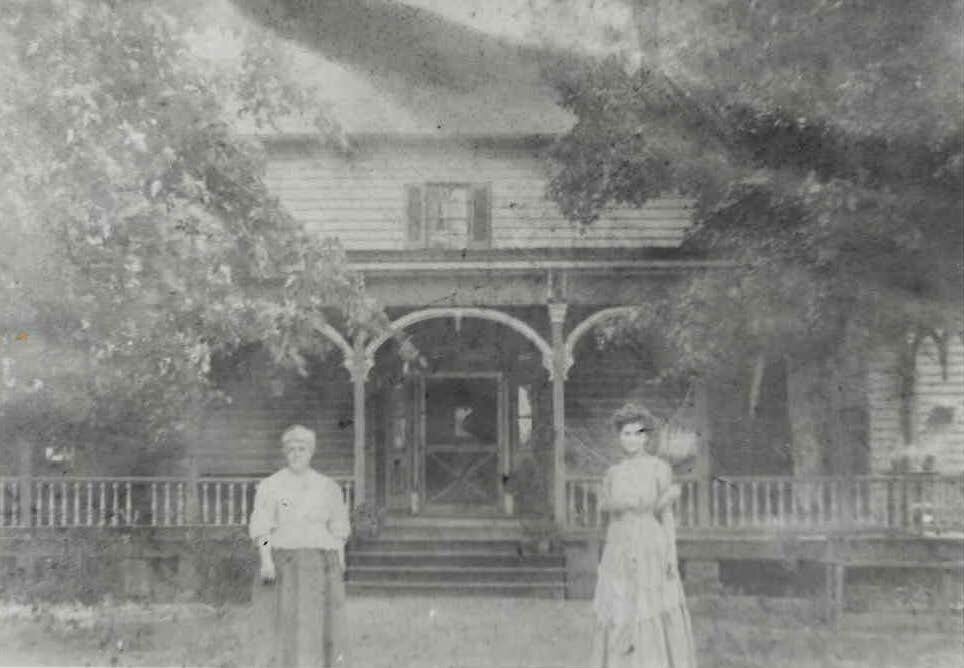Our Story…
The Original House and Land
The Cool Springs House and the land upon which it was originally located was closely associated with the Barfield and Carothers families, both pioneer families in the Brentwood area.
Lewis Barfield came to Williamson County in the early 1800s from North Carolina. In 1818, his daughter, Penelope Barfield, married James Carothers, the son of Robert Carothers, who held one of the original Revolutionary War Land Grants in the Brentwood area. The Carothers family prospered, acquiring a large amount of land. The original two log rooms, front staircase, and large upstairs room of the Cool Springs House were built in the 1830s. It was one of the largest log homes in middle Tennessee at the time. The original house was located at what is presently the intersection of Mallory Lane and Cool Springs Boulevard.
At the death of James Carothers, the home was later passed to their son, Dr. Robert Blake Carothers. The first of Robert Carothers’ six wives was Martha Jane Crockett. She was a cousin to Andrew Crockett III who owned the land where the house is currently located in Crockett Park.
Renovations to the original house
The original log house underwent major additions and renovations in the later 1870s while still under the ownership of Dr. Carothers. During this renovation, they added the downstairs halls, front porch, and additional rooms upstairs. In the downstairs hall, one can see where the old chimney was originally located and removed during this time.
Changing hands
Dr. Carothers fell on hard times and eventually lost the house through foreclosure. In 1888, the house was deeded to William A. Jordan, who lived there until 1932 when it was bought by the A.M. Gant family. In 1942, Dr. Charles S. Robinson and his wife, Florence, acquired the house and farm. Dr. Robinson was on the faculty of Vanderbilt Medical School and was an internationally known nutritionist. They were active in community affairs throughout their 32-year tenure there.
Giving the house new life
In 1974, Karen and John Noel assumed ownership of the historic Cool Springs House. Upon initial purchase of the home, the couple was unaware that the house was originally a large log cabin – as all remains of the interior logs had been covered with wood paneling or plaster for many years. What they discovered behind the walls were beautiful ‘blue-poplar’ logs, which sparked a period of extensive restoration and historical research.
Under the help and consultation of Franklin’s master craftsman and National Treasure, Aubrey Cole, the Cool Springs Farmhouse was turned into a historic show piece. The logs would become the focal piece of the home’s interior. Next, they began pulling up pine floors and discovered original ‘blue poplar’ flooring underneath. The floors needed to be covered over sometime after the Battle of Franklin because, as they learned, the home had been used as a hospital and the floors were badly blood-stained.
A Victorian front porch was added in the 1880’s, but it had been altered over the years, so when the Noel’s were given a photo (pictured below) by a local descendant, they once again requested Aubrey Cole take the lead on restoring it back to its original architecture. Mr. Cole also built the blue poplar kitchen cabinets from the logs of a nearby barn and the small circular stairway in the kitchen.
The beautiful large barn behind the house with high stone cribs is original, as is the smoke house and grainery that still sit behind the main house. Once restoration was complete, the house and buildings were placed on the National Register of Historic Sites, #83004314.
Becoming Cool Springs Farm
The land upon which the log house originally sat was named Mallory Valley Farm. The Noel’s would regularly walk along Spencer Creek, named after the early pioneer and Long-Hunter, Thomas Sharp Spencer. On their walks they always noticed how many springs came out of the creek. And so, fitting with that bountiful spring, the name was changed to “Cool Springs Farm”.
Acquiring the House
In 1985, with impending development close by, many of their neighbors around Cool Springs Farm began selling their property. The Noel’s reluctantly did as well, but with a caveat. The house could not be destroyed without them signing off on it and had to be maintained. As is the case with uninhabited homes, despite the best of intentions, time was having its way with the house.
During this time, the City of Brentwood had developed a master plan through a citizen committee for Crockett Park. Since one of the old Crockett homes on that land had been burned down prior to its purchase, part of the plan included an historic home at the entrance as a focal point.
Months of careful thought and searching for the right historic house began until the City ran across the idea of the Cool Springs House. Now with the beautiful 1830’s farmhouse in mind, the City began speaking with the Noel’s about acquiring the home. They were delighted at the thought of the City owning it and knowing that it would be cared for forever. With the blessing of the developer who owned the property the house was on, the City began negotiations for acquiring the house.
The Move
With the house now owned by the City of Brentwood, there was a lot of work to be done to prepare for the move. To move a house of this size it had to be split in half. The first half, the front half of the house, took about eight hours to move and involved Brentwood police, fire, public works and codes departments; and the electric, telephone and cable television companies. As it was moved, many mailboxes had to be removed along the way due to the house being wider than the road space. A few days after the first section was moved, the second half came with the same process. Don’t miss the video below to hear the story of the move, and see live videos of the house while it was being moved!
Settling In
Once the house was settled to its final resting place in Crockett Park, it began the process where it was put back together and restored. A historic home designer was consulted to settle on paint colors, wallpaper, and furnishings to keep it as historically accurate as possible. Unaccountable time was put into this house for months and years after the move by members of the Brentwood Historic Commission.
Today
Today the beautiful home is used as an event venue and sees more than 100 events each year. The hope for this historic house is that by being used for events it is able to sustain itself for future renovations and updates that may be needed.
Want to see more?
Photos provided by Jannah Alexander, Rebecca Renee, Rebecca Talbot.








